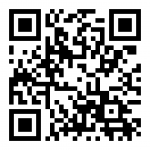


Listing Courtesy of: SOUTH CENTRAL WISCONSIN / Century 21 Affiliated / Wendy Grunewald / CENTURY 21 Affiliated / Wendy Grunewald - Contact: Pref: 608-400-5273
2723 Tami Trail Fitchburg, WI 53711
Active
$449,900
OPEN HOUSE TIMES
-
OPENSat, Jun 1411:00 am - 1:00 pm
Description
Showings begin 6/14. Not your ordinary split-level this one is packed with extras! Updates: Windows 2018, Furnace & H20 Htr 2015, A/C 2016, Fireplace insert (also chimney cleaned & tuckpointed) 2021, Patio 2022, Deck boards 2022, Hood fan & Range 2025, Various lights, doors, etc. Two spacious living areas, large kitchen w/room for your own island, desk space, pantry & butcher block incl. Dining RM overlooking updated deck (just add your choice of stain color) & attached to light filled LR. Three BR up w/ updated vanity in main bath & completely renovated ensuite with oversized BR attached. Downstairs enjoy time away in FR w/Gas Fireplace & cool window ledges, dedicated laundry rm w/cab & work out/BR or crafty room. Over sized garage, patio & pet-approved massive privacy fenced rear yard!
MLS #:
2001147
2001147
Taxes
$5,982(2025)
$5,982(2025)
Lot Size
0.3 acres
0.3 acres
Type
Single-Family Home
Single-Family Home
Year Built
1979
1979
Style
Bi-Level
Bi-Level
School District
Madison
Madison
County
Dane County
Dane County
Listed By
Wendy Grunewald, Century 21 Affiliated, Contact: Pref: 608-400-5273
Wendy Grunewald, CENTURY 21 Affiliated
Wendy Grunewald, CENTURY 21 Affiliated
Source
SOUTH CENTRAL WISCONSIN
Last checked Jun 14 2025 at 3:37 PM GMT+0000
SOUTH CENTRAL WISCONSIN
Last checked Jun 14 2025 at 3:37 PM GMT+0000
Bathroom Details
- Full Bathrooms: 3
Interior Features
- Appliances : Range/Oven
- Appliances : Refrigerator
- Appliances : Dishwasher
- Inclusions : Stove
- Inclusions : Refrigerator
- Inclusions : Hood Fan
- Inclusions : Dishwasher
- Inclusions : Partial Window Treatments
- Inclusions : Water Ionizer
- Inclusions : Nest Thermostat
- Inclusions : 240V Hookup
- Inclusions : Storage Ceiling Racks Attached In Garage
- Inclusions : Two Backyard Storage Sheds
- Inclusions : Attached Rain Barrel.
- Exclusions : Seller's Personal Property
- Exclusions : Kitchen Island
- Exclusions : Fridge & Freezer In Garage
- Exclusions : Allium Flowers In Front Yard
- Exclusions : Curtains In Dining & Bedrooms
- Exclusions : Nest Cameras.
Heating and Cooling
- Forced Air
- Central Air
Basement Information
- Full
- Finished
- 8'+ Ceiling
Exterior Features
- Aluminum/Steel
Utility Information
- Sewer: Municipal Water, Municipal Sewer
- Fuel: Natural Gas
School Information
- Elementary School: Leopold
- Middle School: Cherokee
- High School: West
Garage
- 2 Car
- Opener Included
Stories
- 2
Additional Information: Madison, Wi | Pref: 608-400-5273
Location
Estimated Monthly Mortgage Payment
*Based on Fixed Interest Rate withe a 30 year term, principal and interest only
Listing price
Down payment
%
Interest rate
%Mortgage calculator estimates are provided by C21 Affiliated and are intended for information use only. Your payments may be higher or lower and all loans are subject to credit approval.
Disclaimer: Copyright 2025 South Central Wisconsin MLS. All rights reserved. This information is deemed reliable, but not guaranteed. The information being provided is for consumers’ personal, non-commercial use and may not be used for any purpose other than to identify prospective properties consumers may be interested in purchasing. Data last updated 6/14/25 08:37




